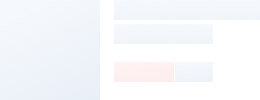
| After-sales Service: | Online Technical Support |
|---|---|
| Warranty: | 5 Years |
| Material: | Sandwich Panel |
| Usage: | Warehouse, Villa, Dormitories, Temporary Offices, Workshop |
| Certification: | ISO, CE, TUV |
| Customized: | Customized |
| Samples: |
|---|
| Customization: |
|---|
Suppliers with verified business licenses
 Audited Supplier
Audited Supplier In recent years, container villas have been used in more and more fields, and are favored by most consumers. The editor brings you the relevant knowledge of the product, and I hope to help you. Next, let's take a look!
It uses the container as the basic module, adopts the manufacturing mode, uses the assembly line to manufacture the structural construction and interior decoration of each module in the factory, and then transports it to the project site, and quickly assembles different styles of container house buildings according to different uses and functions. It is considered an important invention that, like electric cars and the wireless Internet, is more likely to change the way humans live in the next decade. Compared with traditional construction methods, it is more efficient, more environmentally friendly, safer and more convenient.





|
Option Size
|
20 feet, 40 feet, etc. We also have a special size of 2.9 meters high
|
|
Main materials
|
Galvanized steel structure with sandwich panel walls, doors and windows, etc
|
|
Weight
|
1.8T
|
|
Service life
|
30-40 years
|
|
Color
|
White, Blue, Green, Brown or Custom
|
|
Columns
|
3mm hot galvanized steel structure
|
|
Wall
|
50/75/100mm EPS/Rock woll/PU sandwich panel
|
|
Door
|
Made of steel/aluminum frame,dimension W870*H2040mm,furnish with a handle lock with 3 keys,or sliding glass door W1500*2000mm.
|
|
Window
|
Made of PVC/aluminum fame,dimension W930*H1100mm,glazed with double glass in a thickness of 5/8/5mm or custom
|
|
Connection kits
|
PVC connection kit for ceiling, floor and walls
|
|
Electricity
|
3C/CE/CL/SAA Standard,with distribution box,lights,switch,sockets,etc.
|
|
Optional Accessories
|
Furniture,sabnitary,kitchen,A/C,electrical appliance for accomodation,office,dormitory,toliet,kitchen,bathroom,shower,steel
roof,cadding panels,decorative material,etc |
|
Advantage
|
(1) Fast installation: 2 hours/set, save labor cost;
(2) Anti-rust: all material use hot glavanized steel; (3) Waterproof: without wood ceiling,wall; (4) Fireproof:Fire rating A grade (5) Simple foundation:just need 12pcs concrete bolck foundation; (6) Wind-resistant(11 level) and anti-seismic(9 grade) |












Q: What kinds of wall panels are commonly used in your company?
A: The commonly used colors are off-white, red brick pattern, camouflage, mahogany pattern.
Q: What kinds of wallboard textures are commonly used in your company?
A: flat board, corrugated board, orange peel.
Q: What kinds of floors are commonly used in your company?
A: Commonly used floors include glass magnesium board, cement fiber board, bamboo plywood, steel anti-skid board, and the colors are gray, yellow and red.
Q: What kinds of plastic floor designs and colors are commonly used in your company?
A: Marble gray, mahogany grain, etc., can also be customized according to requirements
Q: What kinds of folding roof structures are commonly used in your company?
A: According to the structure, it can be divided into steel-lined assembled roof (outer roof/skeleton x insulation layer/innerroof), and non-steel-lined composite board roof (polystyrene or polyurethane composite board).





Suppliers with verified business licenses
 Audited Supplier
Audited Supplier