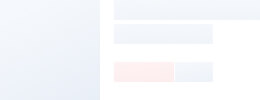Qingdao Xinguanghzheng Steel Structure provides itself in meeting customer needs with quality materials and outstanding customer service.
Our steel structure workshop/warehouse, with span interiors, are a perfect fit for industrial use and we comply with regional building codes, wind load (hurricane), snow load and seismic (earthquake) requirements.
Qingdao Xinguangzheng Steel Structure delivers steel structure workshop, warehouse, pre-engineered steel buildings and prefabricated buildings systems throughout the world. Delivery time varies because we design every project individually for each customer's exact specifications.
TECHNICAL DETAILS:
1. Wind Load, Snow Load, Earthquake and Rainfall
2. Length, Width, Eave Height and Roof Slope
3. Single Floor or Multi-floor
4. Clear Span or Multi-span
5. Requirements on the brick wall
6. Requirements on the roof and wall materials
7. Requirements on the type & quantity of window and door
8. Requirements on the natural lighting & ventilation system
MAIN STEEL PART
1. H section steel columns, beams and wind-proof columns
2. With treatment of one time red-oxide primer painting and two times grey facing painting
SECONDARY STEEL PART
1. Roof & Wall C/Z Purlin
2. Tie Bar: round steel
3. Roof Support & Support between Columns: φ20
4. Bracing Bar: φ12
5. Knee Bracing: Angle Steel
ROOF & WALL CLADDING
1. Roof & Wall Corrugated Single Steel Sheet: 0.3mm-0.7mm
2. Roof & Wall Sandwich Panel Insulated with EPS Foam, Glass wool, Rock wool and PU: 50mm-150mm
3. Transparent Sheet (FRP): 1.0mm-2.0mm
4. Flashings: made by Color-coated Corrugated Steel Sheet
WINDOW & DOOR
1. Window: PVC Window or Aluminum-alloy Window
2. Door: Sliding Door/Roll-up Door/Sectional door
FASTENERS
High-strength Bolt; Common Bolt and Nut; Self-tapping Screws; Foundation Bolt and Nut, ETC
DELIVERY
1. Lead Time: 30-45 days
2. Loaded in 20GP, 40GP; 40HC; 40OT; 45 HC
3. Package: Standard Package
OTHER OPTIONAL ACCESSORIES
1. Gutter
2. Downpipe
3. Brick Wall: The height of brick wall is depended on client's need
4. Ventilation System
5. Lifting Height of Crane: >6m
6. Lifting Weight of Crane: 3-30T
PAYMENT TERMS
1. 30% T/T before production; the balance before shipment
PRICE RANGE
1. Unit Price: $30-$300/sqm
Your estimating consultant can give you a better idea of your delivery time after understanding your requirements.
| Offer Request |
| Type of Building |
|
| Please state type of building, ie: workshop, warehouse, hall, hangar, farm, roof structure or other construction |
| Dimension |
Length |
Width |
Wall Height |
Total Height |
| |
|
|
|
| Construction Site |
|
| Roofing and Walls |
(1)sandwich panel (2)profile steel sheets (3)steel sheet+glasswool blanket (4) no walls-only roof with structures |
| Additional info |
|
| Send us sketches, drawings or the project, if you have |




 Audited Supplier
Audited Supplier 







 Audited Supplier
Audited Supplier